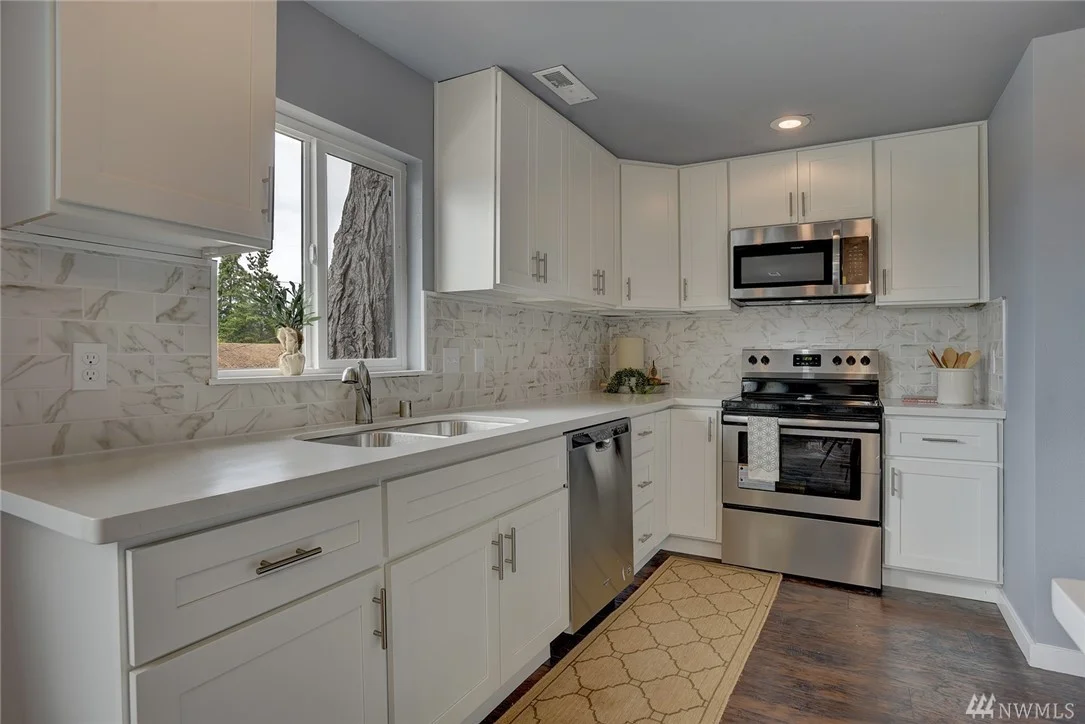PROJECT: THE BREMERTON REHABILITATION
The Opportunity: Unlocking Value in a Distressed Asset
This project began with a professional real estate investor who specializes in identifying high-potential properties. They acquired a house that had been abandoned for over three years—a property many would see as a liability. Our client, however, saw the hidden value, provided there was a clear, executable plan to resurrect it swiftly and profitably.
The Challenge: A Race Against Decay and Bureaucracy
Three years of neglect had left the property in a precarious state. The primary issue was a severely compromised roof system, which had caused a cascade of structural threats, including water damage, potential mold, and the risk of rotted framing. For a house-flipper, this represents a ticking clock where every unknown is a threat to the budget and timeline.
The challenge was twofold:
Structural Triage: We needed to create a plan that was part surgical demolition, part strategic reconstruction. What could be saved? What had to be replaced? This required more than design; it required a forensic architectural analysis.
Permit Velocity: In a flipping endeavor, time is money. The rehabilitation plans had to be so meticulously detailed and compliant with local codes that they would sail through the permit office on the first submission. There was zero room for the typical cycle of rejections and revisions.
The JWS Solution: The Rehabilitation Blueprint
Our team was engaged to create the single most critical tool for this project: the Rehabilitation Blueprint. This was far more than a set of drawings; it was the master strategy for de-risking the entire investment.
We began by engineering a set of plans that addressed the structural realities head-on, specifying exactly how to repair the damage and ensure the home's future integrity. We then integrated the client's vision for a modern, marketable floor plan, creating a seamless and valuable end product.
Crucially, this was a Code-Fluent Blueprint™, designed for the express purpose of permit velocity. By anticipating the city's requirements for structural, safety, and energy code compliance, we provided the client with the certainty they needed to line up contractors and confidently execute their vision. We didn't just facilitate enhancements; we provided the foundational certainty for a profitable transformation.
Key Services Provided:
Structural Assessment & Design
Permit-Ready Rehabilitation Blueprints
Code-Fluent Permit Navigation












